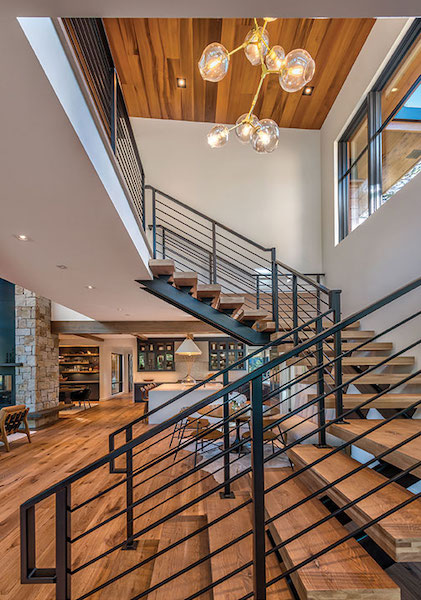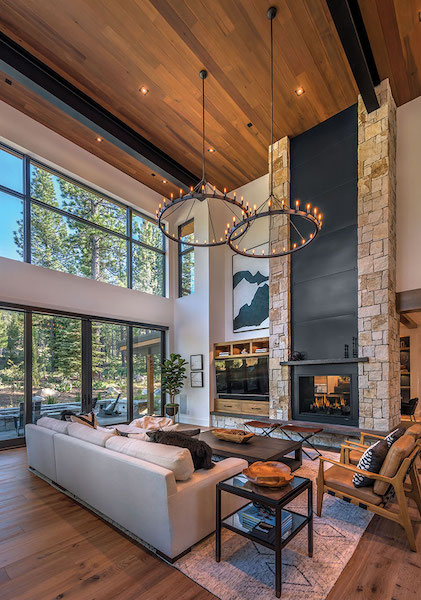A MODERN DESIGN FIT FOR A FAMILY
For those who make a living designing and building custom homes, client satisfaction is the most crucial measure of success on any given project. So when Scott Gillespie, principal at SANDBOX Studio, and Mark Tanner of the eponymous construction company received a rave response from the owners of their Martis Camp project, they knew they had performed their jobs well.

A TIERED METAL-AND-WOOD STAIRCASE WAS A COLLABORATIVE DESIGN BY MARK TANNER CONSTRUCTION, RENO TAHOE STEEL AND THE HOMEOWNER
In fact, the homeowners were so thrilled with the finished product, they fast-tracked their plan to eventually move in full-time with their two children, making Tahoe their permanent residence upon completion of the project.
The Orinda-based couple’s goal from the get-go was to build a lasting family home with a distinct modern flair. Tanner and Gillespie—along with Ryan Rominger of SANDBOX Studio—were involved from the beginning. The Truckee-based designer and builder, who have collaborated on many projects over the years, met with the couple on the empty lot. Gillespie walked them through his vision for the property, explaining how he could design a gorgeous mountain-modern home perfectly sighted to capture the surrounding views.
The wife, in particular, worked closely with Tanner and Gillespie throughout the interior design process. The result is a light and bright home with patented finishes, a flowing floor plan and lots of glass, which works to complement the combination of wood, steel and open space. The home’s exterior is equally contemporary in style, with shed roofs and stained woods mixing with steel and granite.
Among the primary focal points inside, a roughly 24-foot-tall see-through fireplace commands attention at the center of the great room. The fireplace—constructed of hot-rolled steel and granite—divides the main living area from a more private dining room. Both spaces connect to a well-appointed kitchen with a sleek white quartz waterfall island.
Both the great room and dining room open through large sliding doors to an outdoor patio with a fire pit, hot tub, and covered cooking and dining area under ceiling heaters.

A SEE-THROUGH FIREPLACE IN THE GREAT ROOM MEASURES ABOUT 24 FEET TALL
Landscaping, designed by Patrick McEnany of High West Landscape Architects and further developed by Apogee Gardens, ties the back patio into the forested lot beyond.
On the opposite end of the great room, a tiered metal-and-wood floating staircase climbs to a bridge walkway on the second floor that branches off to children and adult guest wings.
When all said and done, Tanner and Gillespie agree that the home came together beautifully—a fact confirmed by owner approval.
MERIT AWARD: MOUNTAIN MODERN
Building Design: SANDBOX Studio
Builder: Mark Tanner Construction, Inc.
Interior Design: Owner
Square Feet: 5,867
Year Complete: 2019

